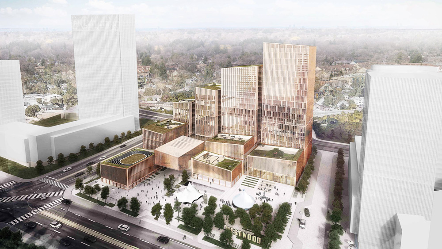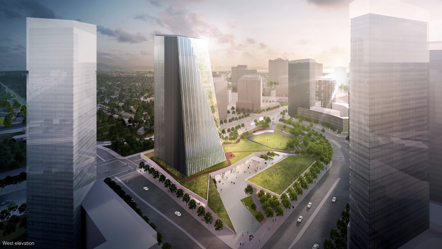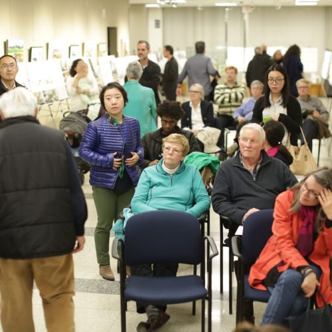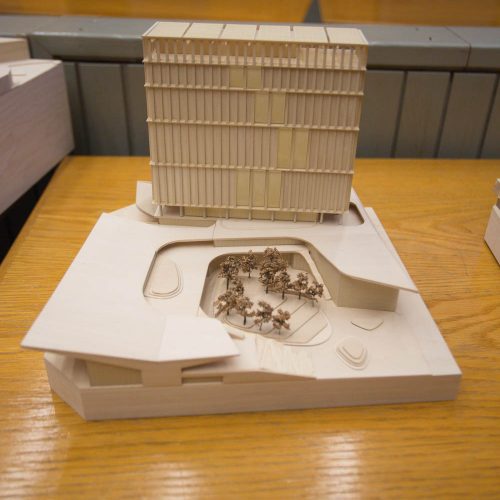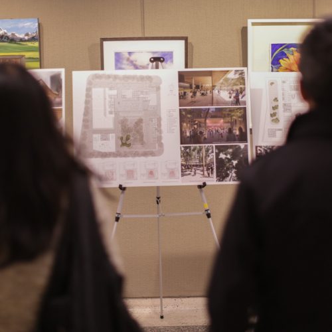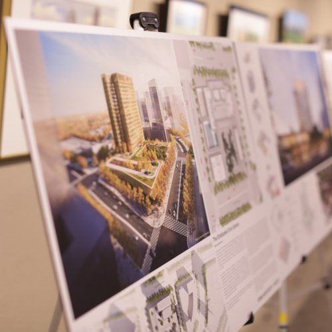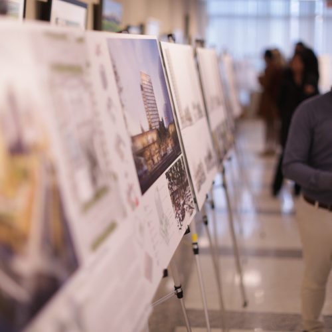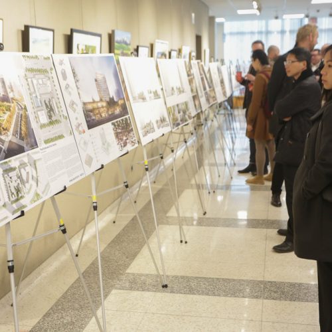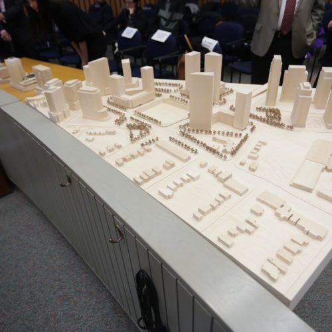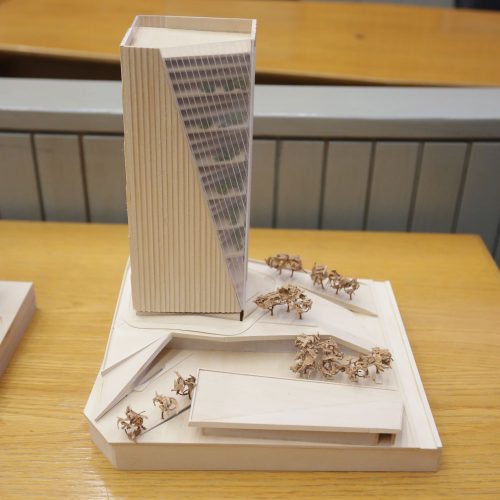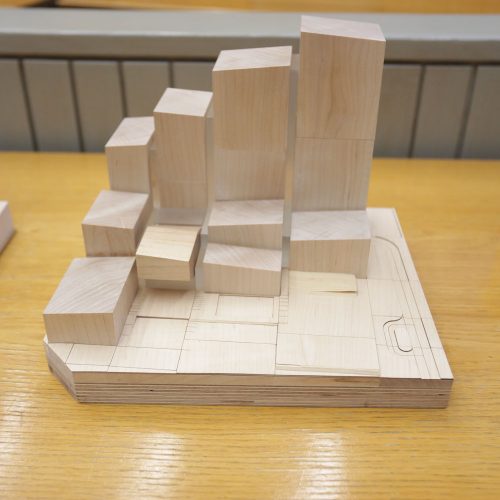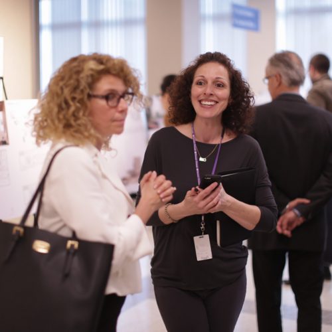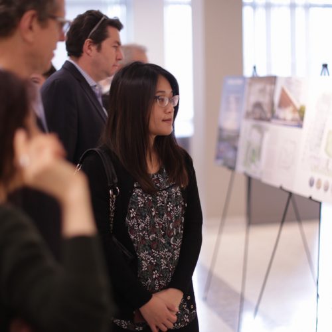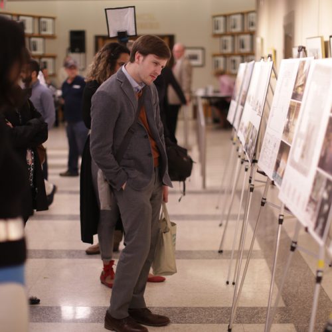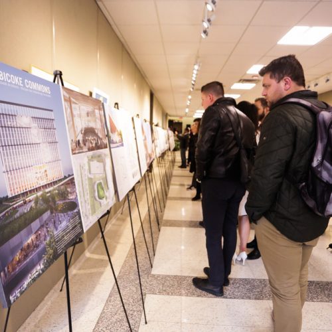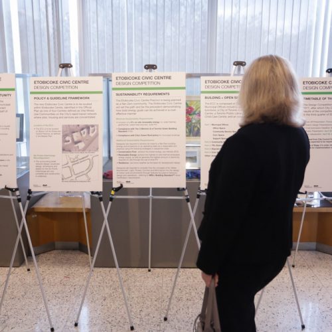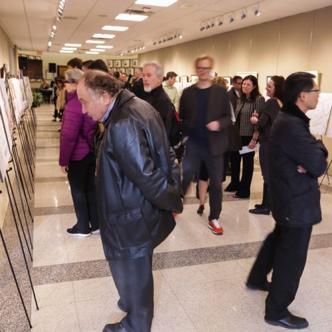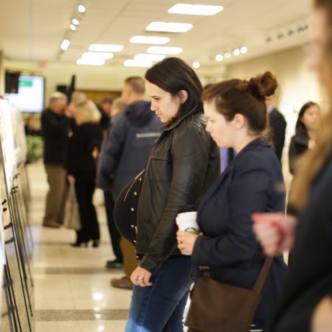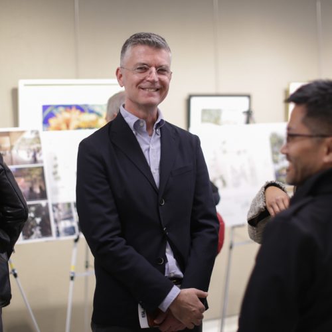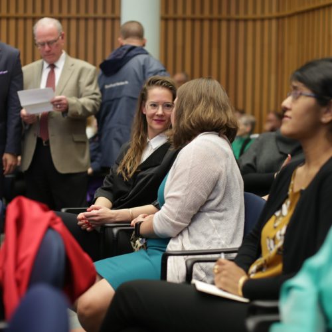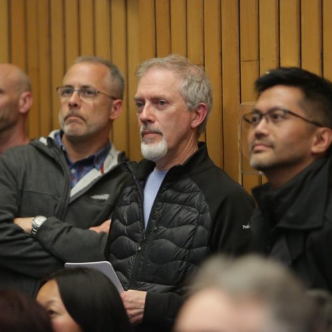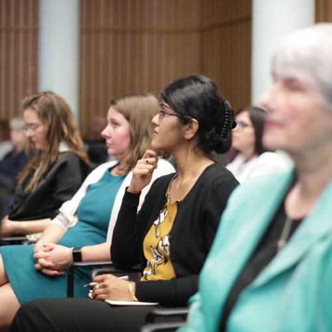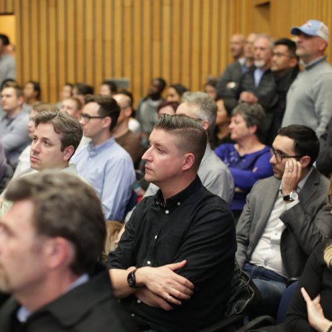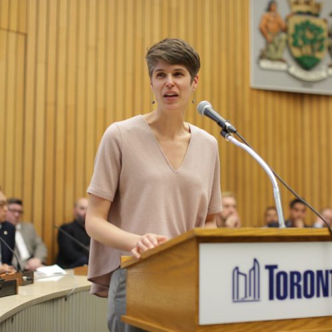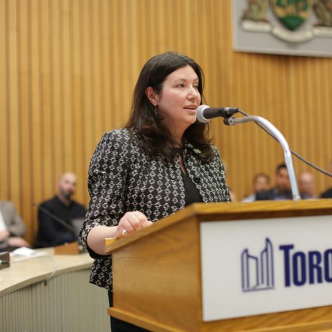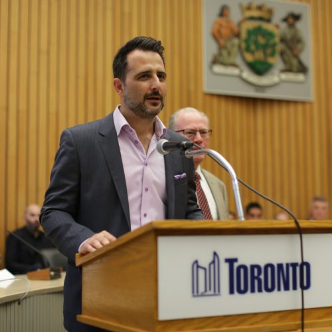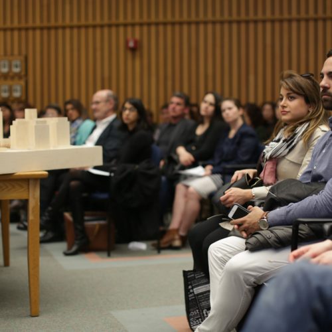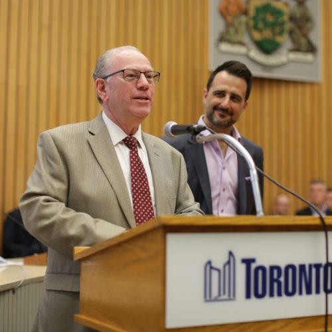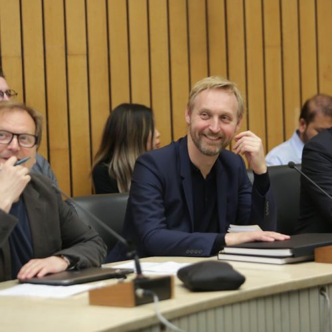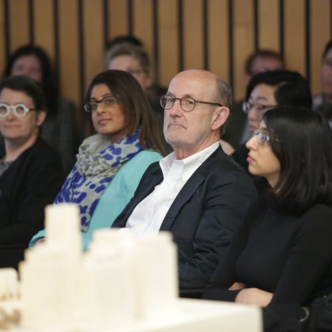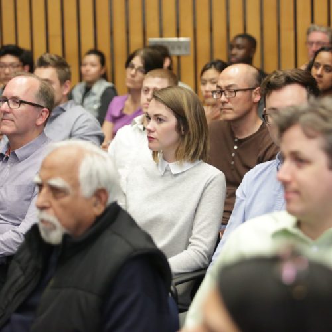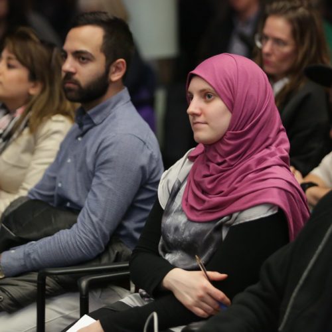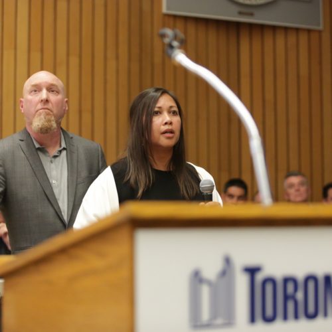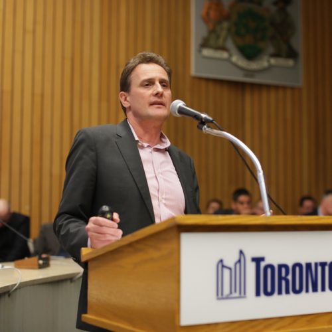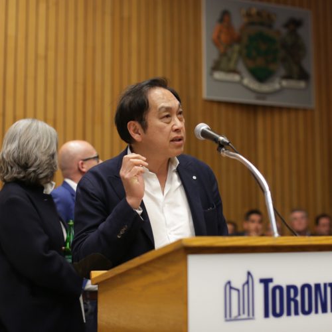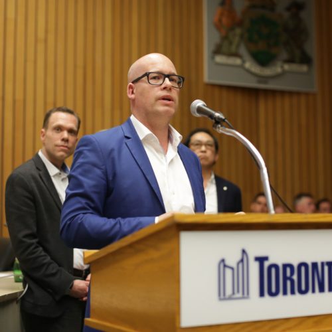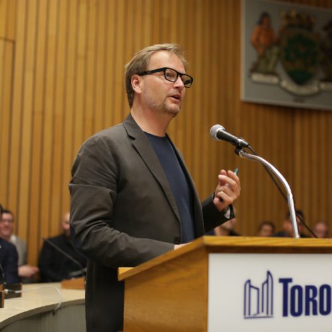Four Competing Design Teams Unveil Their Concepts for the Etobicoke Civic Centre
On Tuesday, April 25, four shortlisted design teams publically presented their designs for a new Etobicoke Civic Centre in front of over 140 community members, a five-member jury, City Councillors in attendance, partners at the City of Toronto and the project teams. The design teams were shortlisted in February 2017 from a pool of local and international design talent asked to submit their proposals as part of the Westwood Theatre Lands redevelopment.
A five-member jury, made up of leaders in the fields of planning, urban design, architecture and landscape architecture, evaluated the submissions on Wednesday April 26. A decision is now being finalized. Please click here to view more information about the jury members.
Images of each team’s proposed design vision are provided below.
Adamson Associates Architects (Toronto, Ontario, Canada) l Henning Larsen Architects (Copenhagen, Denmark) l PMA Landscape Architects (Toronto, Ontario, Canada)
Diamond Schmitt Architects (Toronto, Ontario, Canada) l Michael Van Valkenburgh Associates (Brooklyn, New York, U.S.A)
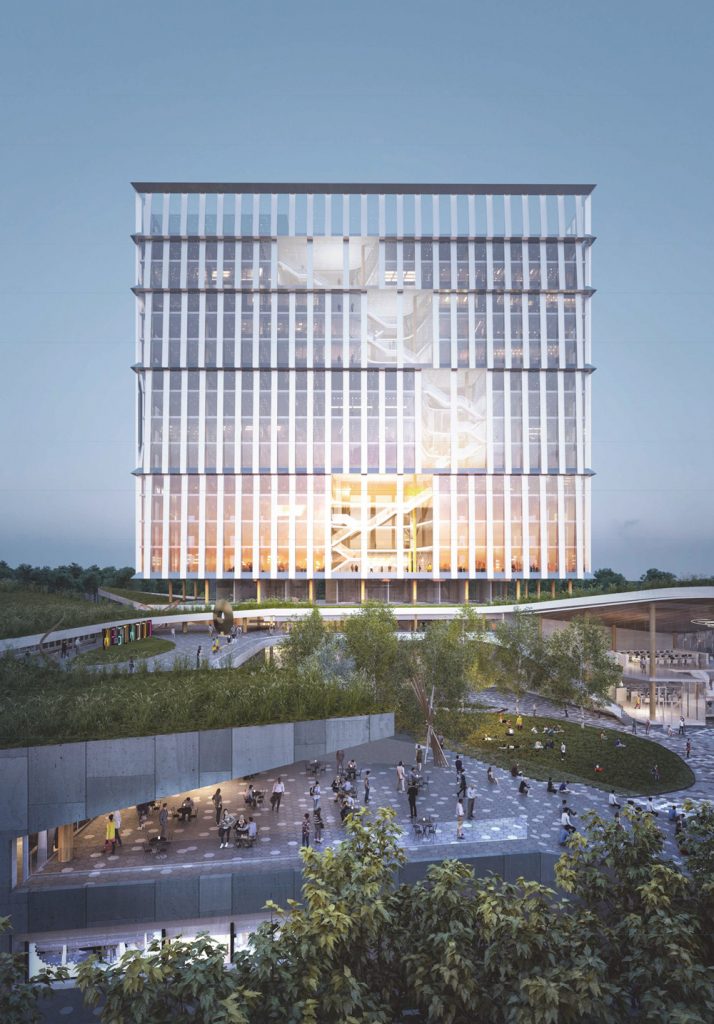
KPMB Architects (Toronto, Ontario, Canada) l West 8 Urban Design & Landscape Architecture (Rotterdam, Netherlands)
Moriyama & Teshima Architects (Toronto, Ontario, Canada) l MacLennan Jaunkalns Miller Architects (Toronto, Ontario, Canada) l FORREC Ltd. (Toronto, Ontario, Canada)
City Council directed Build Toronto, in collaboration with City of Toronto Planning and Real Estate Services to undertake a design competition for the new Etobicoke Civic Centre. Stage 1 of the competition began in December 2016 where the international and local design community were invited to submit their qualifications. Stage 2 of the competition launched in February 2017 where five teams were shortlisted to submit their proposals.
View our Photo Gallery from the Public Presentations


