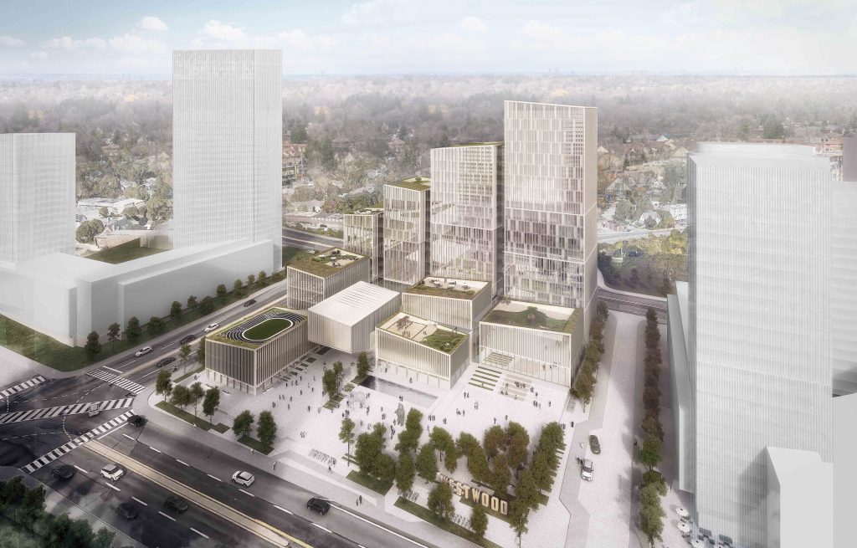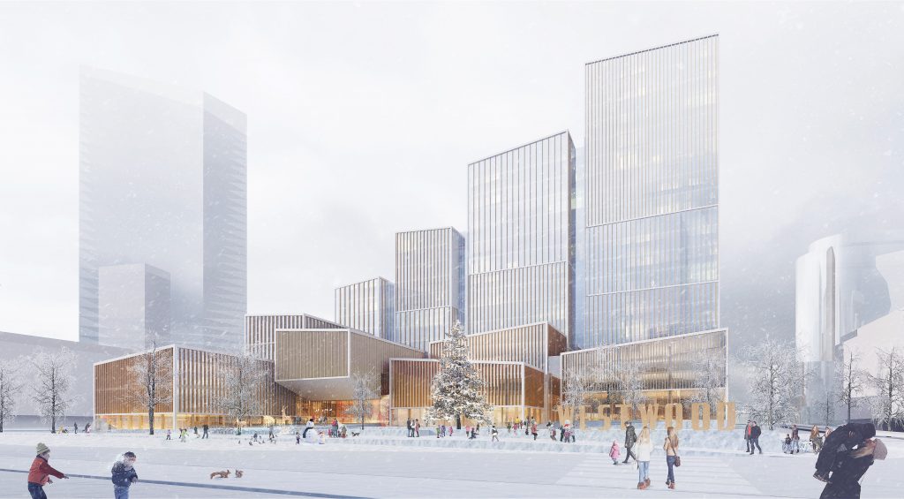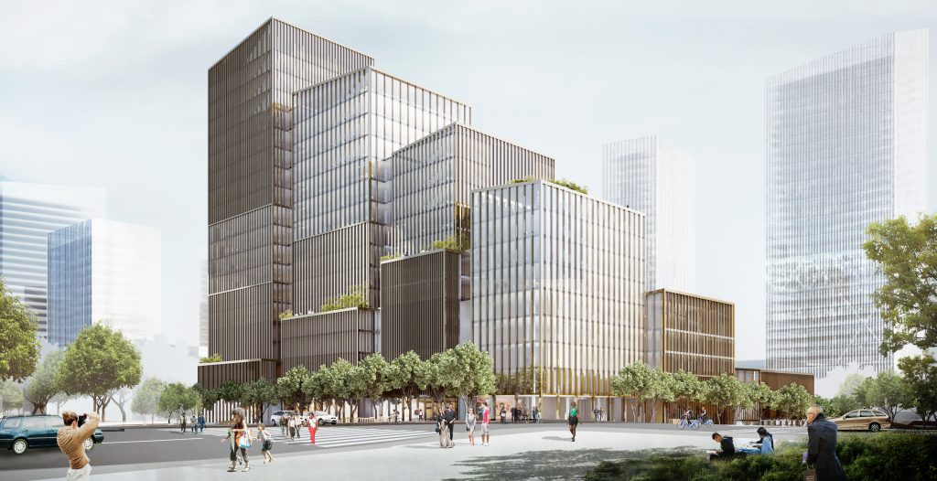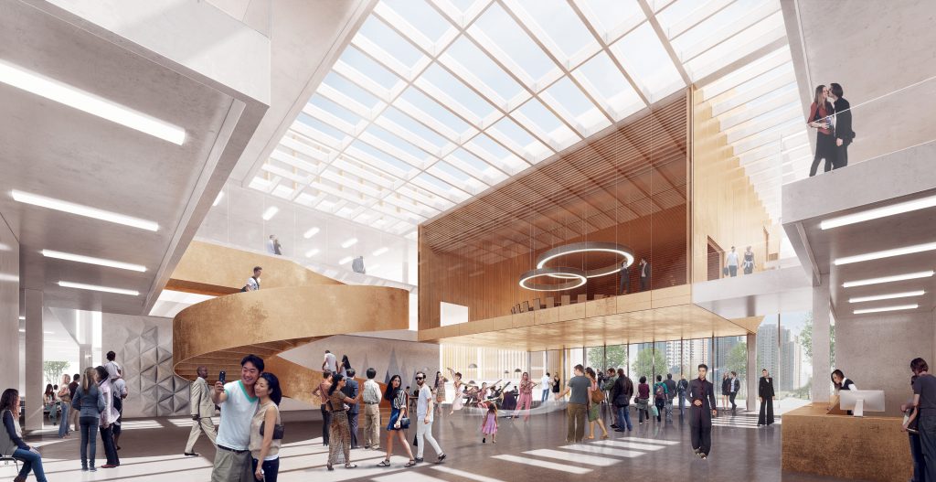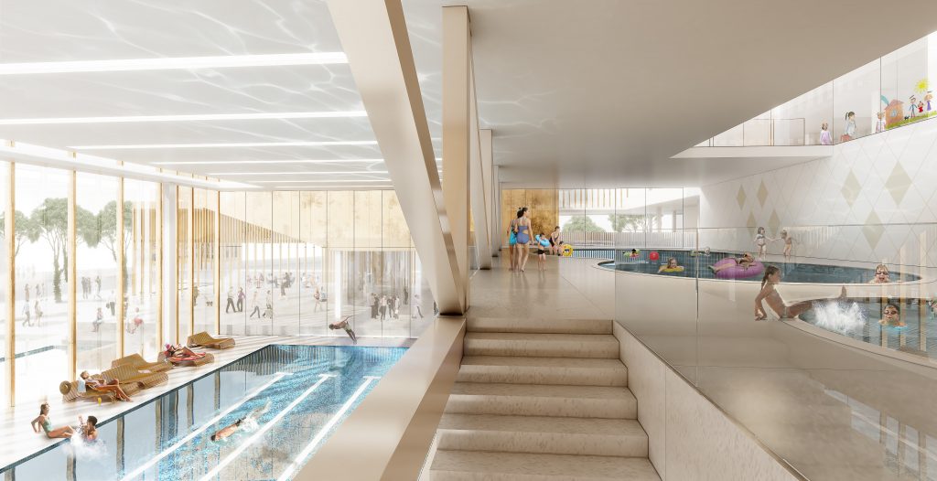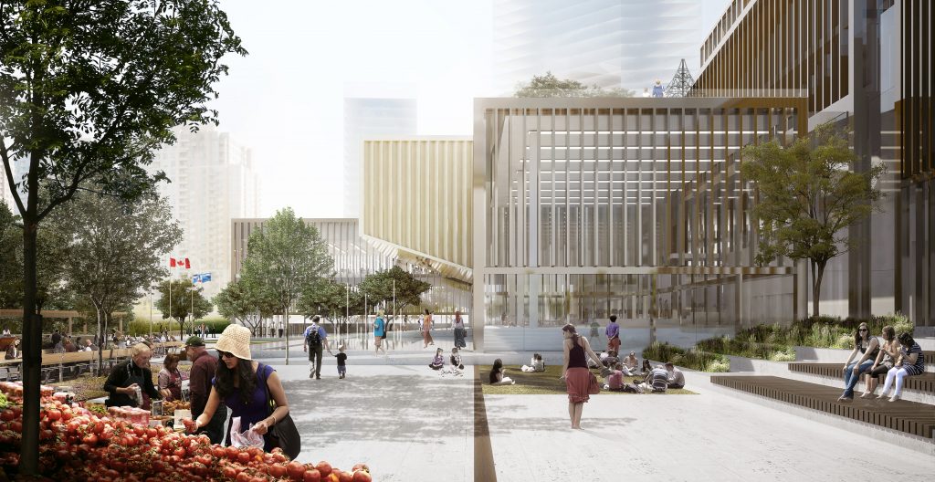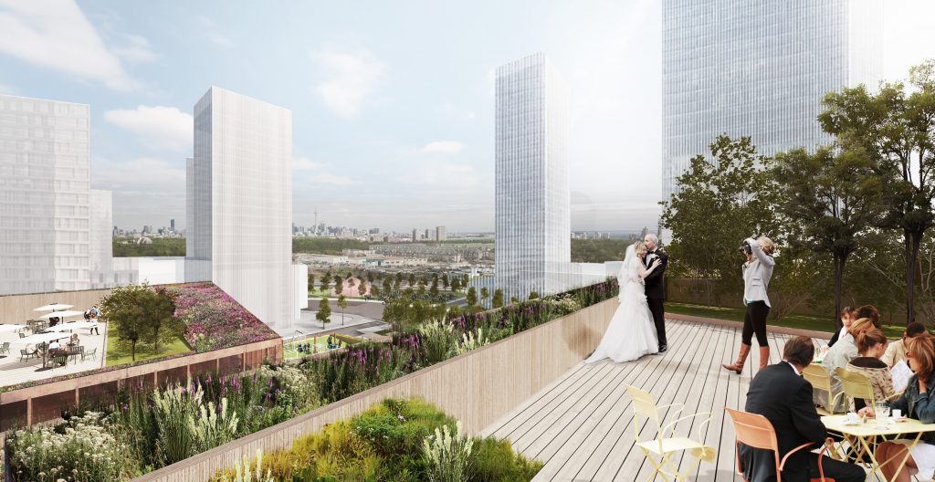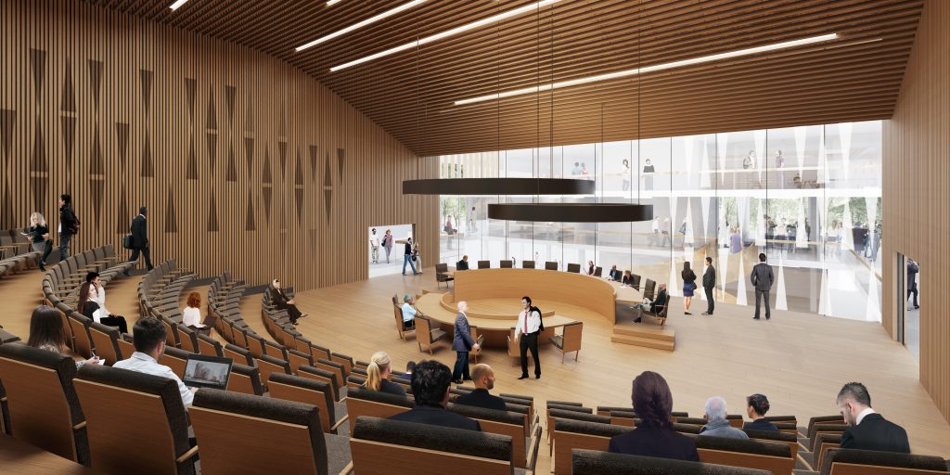Winning Etobicoke Civic Centre Design Team
- City-Building
- Engagement
- Livable Neighbourhoods
- Sustainability
- Transit-Oriented
- Westwood Theatre (3741 Bloor Street West & Part 925 Kipling Avenue)

On Thursday, May 4, Build Toronto, in partnership with the City of Toronto, announced Adamson Associates Architects of Toronto, Henning Larsen Architects of Copenhagen and PMA Landscape Architects of Toronto as the winning design team selected from the Etobicoke Civic Centre Design Competition to design a new 46,500-square-metre (500,000- square-foot) Etobicoke Civic Centre as part of the six-hectare (14-acre) Westwood Theatre Lands redevelopment. The new Etobicoke Civic Centre is composed of five program elements: municipal offices including gathering and civic function space, a community recreation centre, a Toronto Public Library branch, a child care centre, an outdoor civic plaza and a new urban park.
In November 2011, approximately 14 acres around the Westwood Theatre Lands was declared surplus for Build Toronto to explore redevelopment opportunities. In July 2016, City Council directed Build Toronto to lead a design competition for the new Etobicoke Civic Centre and the design competition was then underway.
Stage 1 of the competition began in December 2016 with a Request for Supplier Qualifications, open to both national and international teams who partnered with locally licensed architects. Build Toronto received a strong response from high-caliber, award-winning and internationally recognized architects and landscape architects who demonstrated their passion for City Building. Based on the merits of the letters of interest, team composition, resumes and previous work experience, Build Toronto had the difficult task of shortlisting five teams to move forward to Stage 2 of the competition, selecting from a great number of exemplar and innovative submissions.
Stage 2 of the competition began in February 2017, where the shortlisted teams were provided with a Request for Proposal to develop their design submissions. A Kick-Off Presentation on February 9th marked the official start of the design process for the shortlisted teams and the spectacular proposals were then put into work.
In April 2017, the shortlisted teams publically presented their designs in front of the five-member jury, participating Councillors, City staff and over 140 community members at the current Etobicoke Civic Centre. The shortlisted teams included:
- Adamson Associates Architects | Henning Larsen Architects | PMA Landscape Architects
- Diamond Schmitt Architects | Michael Van Valkenburgh Associates
- KPMB Architects | West 8 Urban Design & Landscape Architecture
- Moriyama & Teshima Architects | MacLennan Jaunkalns Miller Architects | FORREC Ltd.
Following the public presentation, the five-member jury deliberated to select a winning team based on the merits of:
- creative, imaginative and innovative response to the opportunities of the site, the building and landscape open space programs;
- innovations demonstrated and identified around sustainable design; and
- interpretation of the Vision of the Etobicoke Civic Centre Precinct and the policy and guideline framework that shaped that Vision
With these merits and the submission of community comments after the public presentation, the five-member jury selected Adamson Associates Architects, Henning Larsen Architects and PMA Landscape Architects as the winning team and made the recommendation for this proposal based on its ability to meet four key concepts:
- Environmental Sustainability – This proposal demonstrates an ability to achieve a net zero target, and the implementation of a progressive wellness standard for the future workforce occupying the new facility.
- Flexibility – The design of interior and exterior public spaces and related programs enables a broad range and size of community activities. As well, the proposed office floor plate offers the greatest flexibility in support of achieving the City’s office modernization program.
- Community Identity – This design builds its story upon the context and diversity of Etobicoke, creating an animated visual signature of “a place of many homes” that is both welcoming and dynamic. The resulting integrity of the design concept will frame future neighbourhood growth with its distinctive landmark presence.
- Pedestrian Scale – The design has sculpted a large program into a context sensitive cascade of articulated smaller built forms and spaces, resulting in an inviting interior and exterior pedestrian scale and animated street presence. This approach also enables ease of phasing development over time. As well, the landscape architecture’s promise of a spectrum of public outdoor activity spaces has the potential to infuse the poetic yet pragmatic building design story throughout the site.
The design team focused on microclimates and created a structure that would combat Toronto’s cold climate 60 per cent of the year by strategically positioning its series of building squares to block out winds. This creates the possibility of having 30-50 extra days a year of outdoor comfort.
With the completion of the design competition, following City Council direction, Build Toronto will undertake a business case analysis that will closely examine the merits of a new build versus ongoing maintenance and operation of the existing civic centre. The business case will be presented to Council in fall 2017.
Photos of the winning design:
